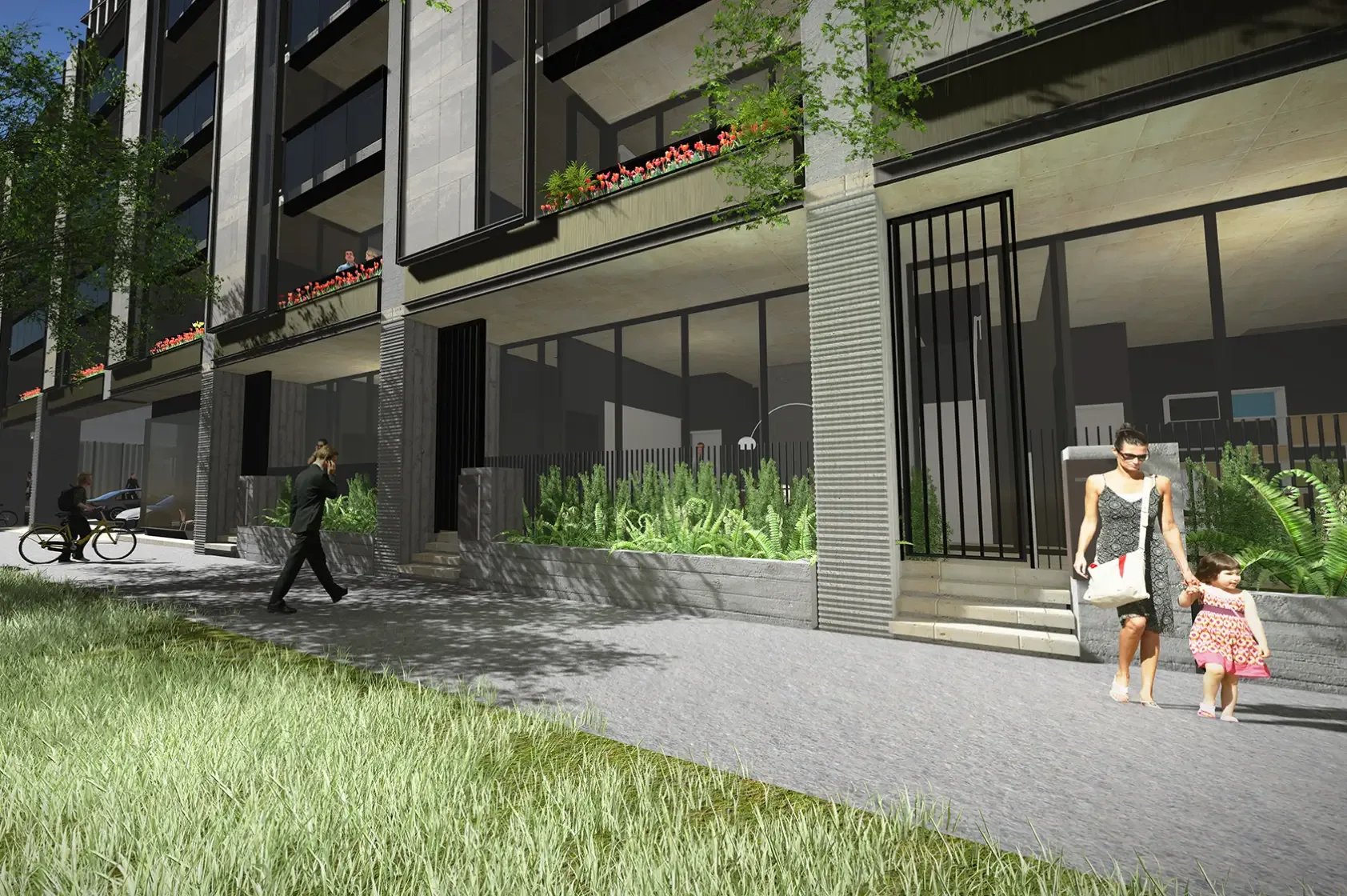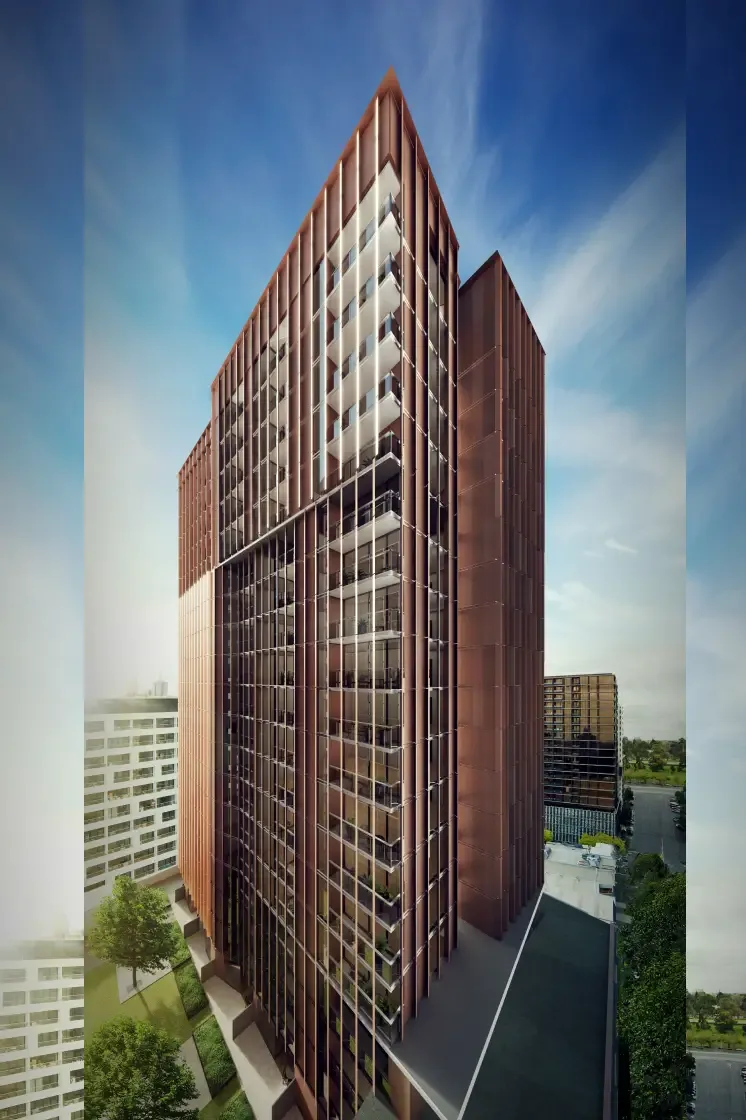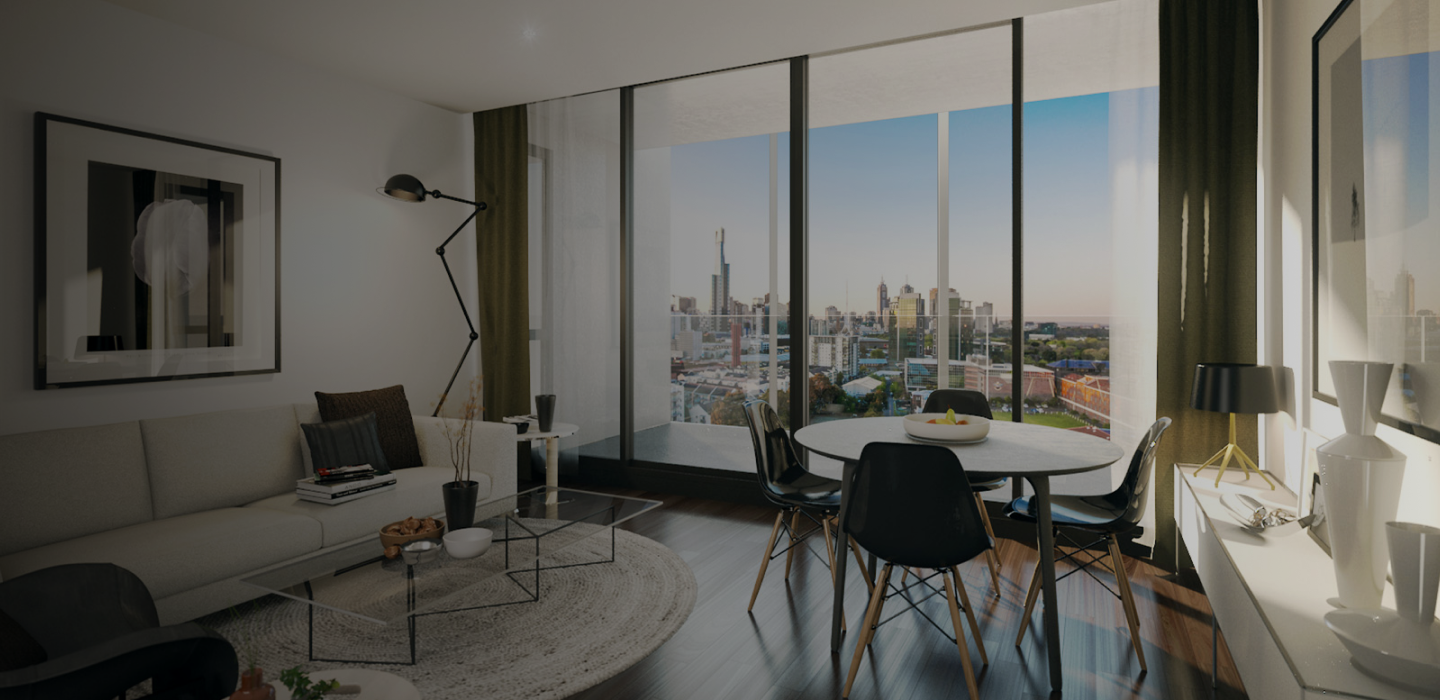
Elevating urban living in the arts precinct
Dorcas
400
APARTMENTS
Two-tower residential development integrates green space and retail
This contemporary residential project features over 400 apartments across two towers, anchored by a shared podium.
Ground-level retail spaces enhance street activity, while residents enjoy exclusive access to a spacious communal green space atop the podium. Located in an emerging high-yield neighbourhood near gardens and the arts precinct south of the CBD, the development is a thoughtfully designed addition to Melbourne's urban fabric.
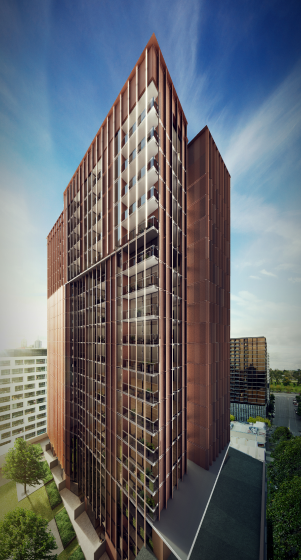
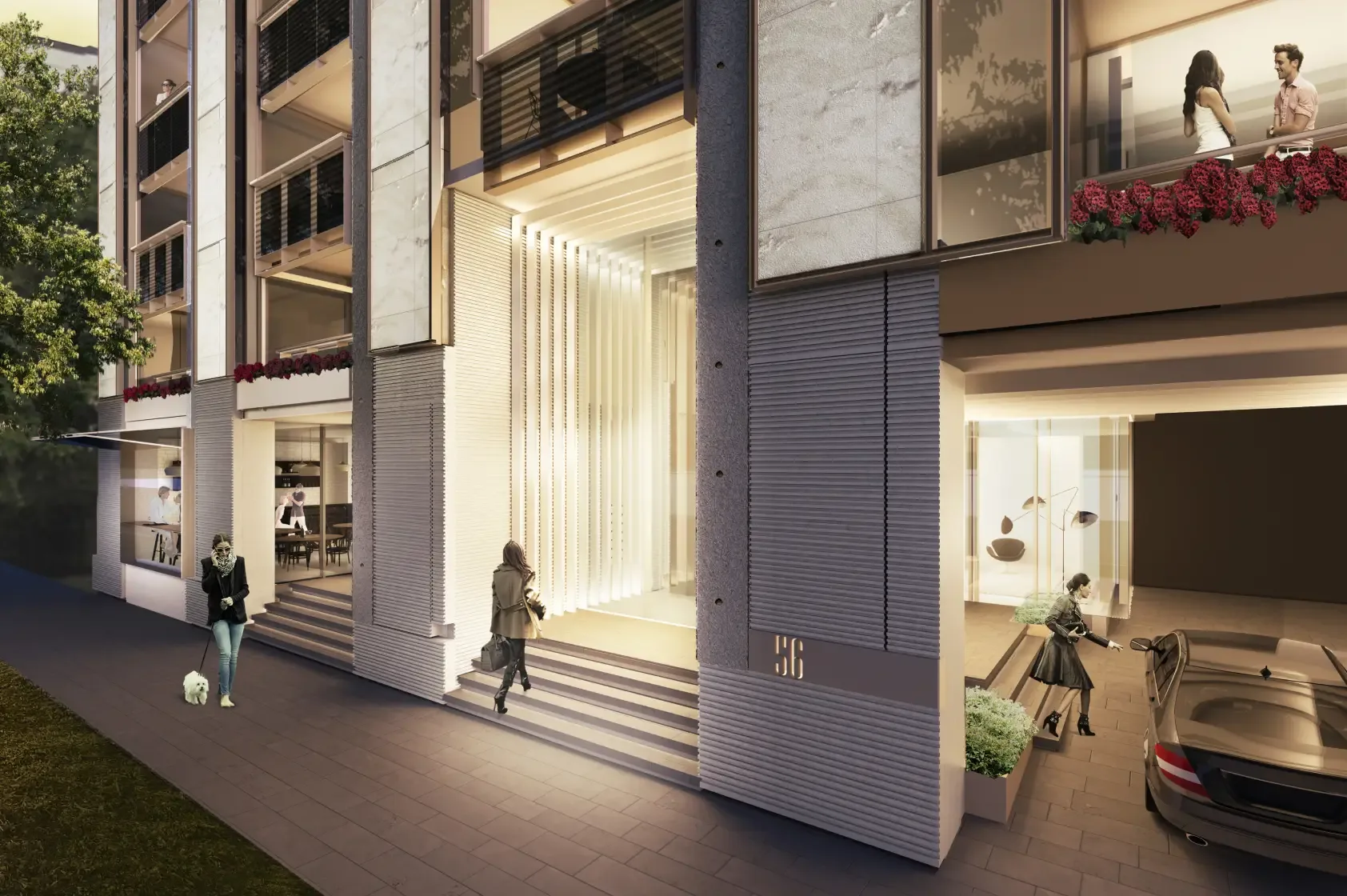
Project type
Residential, CommercialLocation
Dorcas Street, South Melbourne VIC 3006Sector
PrivateProject Value
$200 millionClient
Beck Property GroupStatus
Completed 2013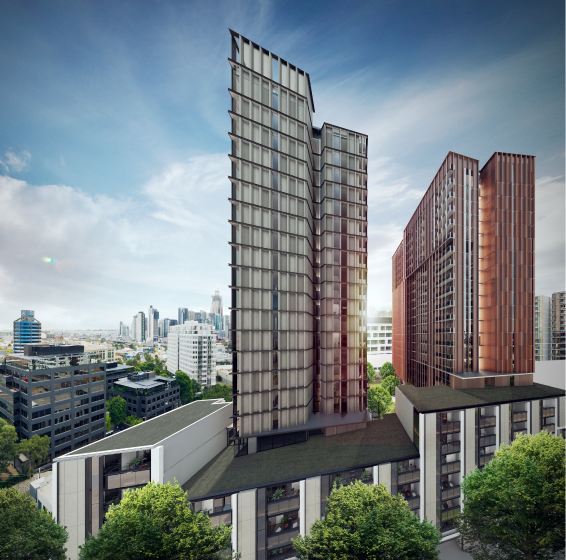
Browse our gallery:
Next Project

